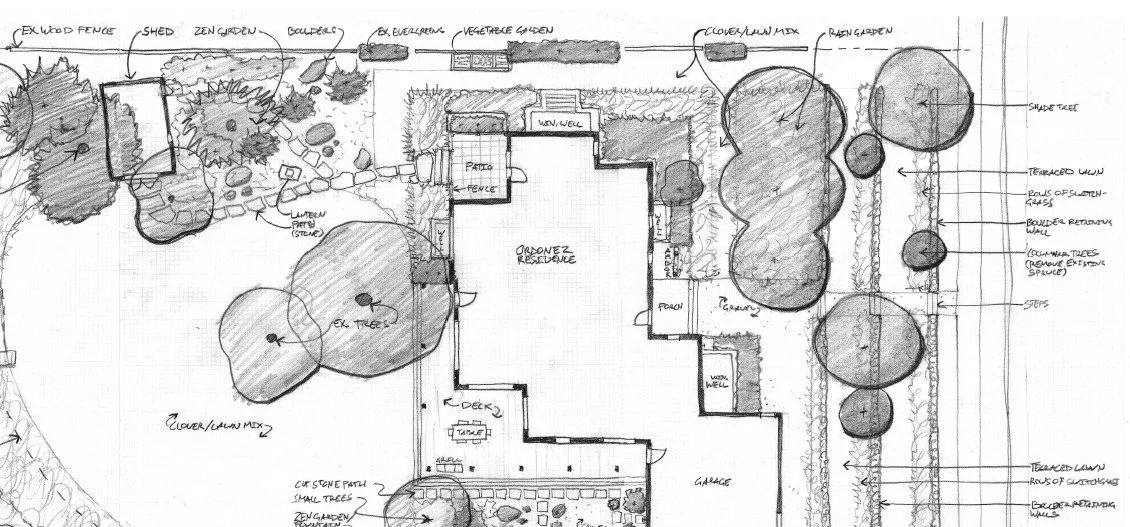Designing Your Landscape: What is your garden for?
Conceptual Landscape Design by Ethan McGory
Design and Landscape
Adding a garden or landscape to your property can, and should, be like adding rooms to your home. Knowing what activities you want to do in your landscape, and what would make ideal locations for those activities, will help you design a better and more useful landscape. It also helps you spend your money wisely and sustainably in making a landscape that is useful, and not needlessly large.
What do your want to do in your new garden?
One first consideration in designing a landscape is what activities will you do in your new landscape? Some common answers are: sitting, eating, reading, drinking coffee, drinking wine, chatting with neighbors, grilling, vegetable gardening, growing flowers, composting, watching birds/wildlife/cars/people, exercising, praying, meditating, etc.
A list of these activities is a good place to start, for example you might come up with…
Sitting and drinking coffee
Eating
Vegetable and flower gardening
Exercising
Next, think about how many people will do this activity usually. I recommend planning for everyday life, not for a big party, or an unusual stay by a relative. You can also consider how much space you might want for an activity Your list might change to this:
Sitting and drinking coffee for 2
Eating for 4
Vegetable and Flower Gardening (4’x10’ area)
Exercising (10’x10’ area)
Next, consider what the ideal level of sun/shade and privacy/openness are for each of these activities, and any other things that would be useful to keep nearby. Landscapes rooms are like rooms for your home, but they have a much wider range of sunlight, and privacy than a room inside, and it is important to consider what will make an activity comfortable in a landscape. In our example above, our list might change to:
Sitting and drinking coffee for two, somewhere with sun in the morning, with a little bit of privacy, but with some chance to see neighbors walking by, and also facing a nice view.
Eating for 4 with shade in the evening and in a fairly private area with pretty views, and relatively close to the kitchen.
Vegetable and flower gardening (4’x10’ area) in full sun with easy access to the water spigot or a rain barrel, and nearby the shed where I keep my tools.
Exercising (10’x10’ area) in a private area with shade.
Sizing your Landscape
Now we can go through our list and start to design the size of each area. In our example above: dining for 4 might be at a 36” round table (maybe we get one with a leaf for larger parties on occasion). We add room for chairs and walking around the table (about 5’ on all sides). This gives us a 13’ wide square or circular patio.
Our sitting area might use 2 lounge chairs, these often run about 30”x30”, but can be smaller or larger as needed, and we might put a 14” round table between them. This give us a roughly 3’x7’ area, or a 7’x7’ area with a path in between. Now between the areas add paths for walking etc, and room for chairs.
The garden and exercise areas already have dimensions.
The next step is starting to test arranging these areas on a scale drawing. Trying to accommodate the type of area we are looking for and leaving space for paths (usually 3-5’ wide). We do this at least three times, but certainly more if necessary. Trace paper, and graph paper can be great tools for this process. Using graph paper and making each square 1’x1’ or 2’x'2’ can simplify the process.
You can then test your designs with 3d modeling tools, or vertical drawings to help envision what things will look like and start to select plants and materials.
I hope this was helpful. Even if you don’t design the landscape yourself, working through this process can help you better prepare to work with a designer. Thinking about how you will use a space can be a great way to start to think about what is important to you and what you want to get from a landscape design process.
If you are interested in discussing your own design project, feel free to reach out to me on my contact page. Thanks for Reading!
